ISSN ONLINE(2319-8753)PRINT(2347-6710)
ISSN ONLINE(2319-8753)PRINT(2347-6710)
| Ahmad Fathi1 Assistant Professor, Architecture & Urban Planning Department, Faculty of Engineering, Suez Canal University, Ismailia, Egypt |
| Related article at Pubmed, Scholar Google |
Visit for more related articles at International Journal of Innovative Research in Science, Engineering and Technology
In the late 20th century, several approaches to the environmental design had appeared that address some important issues, such as issues related to climatic change, disruption of the ecological balance, human health and comfort issues, pollution, and depletion of natural resources. Although these approaches have different priorities, they are similar in a lot of principles, which cause some sort of confusion and dispersion to the architects, as well as a lot of architectural students. Another design approach also appeared which calls for merging of ICT as a key factor in the operation and management of the building, and contributing to the achievement of the objectives of the previous approaches. The paper aims to find the collective approach to an integrated architectural design, which can be applied in the design studio to accommodate all principles and objectives in all approaches. To achieve the main goal of the study, two methodologies were pursued: The first is the theoretical analytical approach to all different environmental design approaches to find out the similarities and differences between them, and then building up an integrated collective approach. The second methodology is the applied one, which discusses how to teach this integrated approach cumulatively in the curriculum applying it in design Studio.
Keywords |
| Integrated Building Design - Design Studio -Architectural Education - Design Approaches |
INTRODUCTION |
| Academically and professional speaking function, architectural style, structural system, as well as design approach are considered the main pillars of architectural designing process. The building function is responsible for its plan shape, whereas its architectural style expresses the spirit and culture to which the building belongs. As for the structural system and building materials, they represent the building technology used and the extent of benefitting from what is new in the field of science. Design approach represents the principles upon which the building's design process, construction and operation will depend. This inevitably indicates how far the building interacts with emerging issues around it by all their environmental, economic, social and scientific dimensions. Therefore, design approach can be regarded as moral commitment, collective sensation and inherent responsibility of the architect towards the main issues of the society in which he/ she lives. Consequently, the architect's interest in design approach in Egypt is the prospective means with which to set up a living societal architecture which interacts with global issues and plays a role in promoting architecture in Egypt without violating the Egyptian cultural identity necessities. A. Problem of the Study There are three main factors affected the development of design education approaches in the 21st century: the information & communication technology (ICT) revolution, sustainability and globalization [1]. Architectural product in Egypt has suffered from a variety of problems leading it to off – track of sophisticated architecture. Chief among such problems are absence of identity, loss of prospective vision, lack of awareness of the issues related to architecture in lots of architects, as well as ignorance of what is new in modern technology related to the field. The result has been production of architecture that does not react to its environment nor responds to modern All these problems have emerged because of lots of weaknesses both professionally and legislatively .However, undoubtedly, such problems have appeared due to the weakness of the university architecture education stage; lots of architecture departments in Egyptian universities suffer from the absence of collective sensation, comprehensive vision and living reaction to contemporary problems in the field. This appears overtly in the carelessness of studying design approaches , especially environmental ones , as should be done , On one hand , much concentration has been given to the study of the functional aspects in the theories of architecture courses practicing them in design projects, the study of architecture styles in the courses of the history and theories of architecture , and the study of construction systems in the courses of building construction , working drawings and building technology. On the other hand, we find that the study of designing approaches like environmental design, ecological design, green design, sustainable design… etc suffers from lots of problems such as: |
| By laws of some architecture, departments do not have independent courses to study such approaches, whereas in some other departments they are optionally studied. |
| Many of design approaches are similar in their principles and objectives, the result of which may lead to distraction and confusion in some specialist architects as well as architecture departments ' students. |
| Lack of time allotted to the study of all design approaches because of its various principles and objectives, and being inter related to other scientific branches. |
| The interest in one approach at the expense of others may result in the focus on specific issues neglecting others or paying less interest to their study depriving them of their due share of both theoretical and practical learning later on in the course of architectural design. |
| Lack of integration among the curricula of many architecture departments, whether horizontally at the same level among theoretical courses and design studio, or vertically at the level of different sciences with their consecutive levels. |
| Even if such approaches are studied, they are done separately in theoretical courses, not applied in the student's architectural design projects. This may account for the disintegration between architectural product in Egypt and the issues handled by these approaches from the environmental, economic, and social points of view. |
| B. Objectives of the Study |
| This paper aims at searching for an integrated approach for architectural design which includes the various design approaches. It also aims to suggest a curriculum through which to teach this approach cumulatively and gradually translated into stages divided by studying years in the department of architecture. Accordingly, the student should apply what he/ she has learned of this approach principles in architectural design studio. Then the student is required to apply all the principles and objectives of this approach in his/her graduation project, bearing in mind that this is the core of the process of evaluation. The overall objective here is to promote architectural designers' performance finally resulting in an architectural product highly expressive of their identity and strongly reactive to their societal issues. |
| C. Methodology of the Study |
| In order to achieve the above – mentioned objectives, the researcher adopts two basic methods of research: |
| Theoretical analytical method: this is done through tracing various design approaches to know each approach's objectives and principles, to be aware of similarities and differences among them, and finally to choose an integrated design approach that fully includes all other approaches' principles and objectives. |
| Applied method: this is done through proposing a method with which to teach this integrated approach applying it cumulatively in architectural design studio. |
II. THE THEORETICAL ANALYTICAL METHODOLOGY |
| A. Design Approaches |
| In the late sixties of the 20th century, there started a strong call for environment protection restoring its natural balance. A variety of approaches appeared as a reaction to fight environmental and health problems and dangers resulting from modern buildings and cities which paid no attention to the environmental dimension in their design and planning processes , and to the importance of Conserving energy and natural resources in general [2]. |
| 1) Climatic Design Approach: Climatic design is the first approach focused on environment. In the past human history, climate considerations are very important in building and urban design [3]. However, with the emerging of modern architecture and building services systems, the process of climatic design is often overlooked. The basic philosophy of climate responsive design lies upon the evaluation of climatic influence and the optimization of building environmental performance [4]. Climatic design is defined as "using special building techniques in design and construction to reduce heating and cooling costs, and the use of natural energies to provide the thermal comfort conditions inside buildings". In other words, we are trying to minimize the resource consumption and environmental impact through cooperation with external climate [5]. From above, it can be concluded the most important principles of this approach as follow: |
| Providing thermal comfort for occupants inside the building. |
| Up-grading the building's operation efficiency through decreasing heating and cooling costs. |
| Adapting to surrounding climatic conditions through depending on the negative solar architecture's treatments. |
| 2) Ecological Design Approach: Ernest Haeckel (1834-1919) first defined the term “ecology” as “the comprehensive science of the relationship of the organism to the environment” [6]. Ecological Architecture is mainly concerned with how ecological properties impact the building, its occupants, and the environment. The term is generally used as a framework to describe multilevel ecological building design and its balance with nature. This balance is established via three major components [7]: |
| Ecological elements (technological and material). |
| Resource ecology. |
| Environmental ecology. |
| 3) Green Design Approach: Green design is a micro perspective that addresses the health, safety and well-being of people in the built environment [8].The green design concept encompasses the idea of ensuring the buildings are energy efficient and continue to interact more favorably with the ecosystem than other building options [9]. It can define green building design as s set of design, construction, and maintenance techniques that minimize a building, renovating, and maintaining homes have long-term direct effects on many different aspects of our environment-air quality, health, natural resources, land use, water quality, and energy use. These decisions may also produce indirect effects on other aspects of our environment, such as factors that contribute to global warming [10]. Another definition offered by the Office of the Federal Environmental Executive (OFEE) for green building is: the practice of (1) increasing the efficiency with which buildings and their sites use energy, water, and materials, and (2) reducing building impacts on human health and the environment, through better siting, design, construction, operation, maintenance, and removal-the complete building life cycle[11]. Green design is a precursor to, a component of, a positive step toward sustainable design. This is contributory to sustainability, but not identical with sustainability. Green design is a means-but not the end [12]. 4) Environmental Design Approach: A comprehensive perspective that addresses both the health and well-being of people in the built environment and the health and well-being of the global ecosystems that support life for both current and future generations [8]. Environmental design is often confused with ecodesign, also known as green design, but the two are not the same. Ecodesign is one aspect of this discipline, and addresses sustainability concerns, but environmental design is a much broader field that involves taking the surrounding environment into account when planning a design. When successful, it is a synergy between a building, landscape, or even a product and its surroundings, to the benefit of both [9]. 5) Sustainable Design Approach: Sustainability is meeting the needs of current generation without impairing the ability of future generations to meet their needs [12].Sustainable design is a macro perspective that addresses the health and well-being of the global ecosystems that support life for both current and future generations [8]. Sustainable design involves considering the whole life of buildings, taking environmental quality, functional quality and future values into account. It can also be considered as the thoughtful integration of architecture with building services and structural engineering resources. In addition to express concern for the traditional aesthetics of massing, orientation, proportion scale, texture, shadow and light, the building design team needs to be concerned with long-term costs and environmental impacts. Successful sustainable design requires an integrated approach since building systems and operational practices are dependent on sitting, solar access and light Penetration, architectural design, and product specification [13]. This approach to design examines how a building interacts with its systems, activities and surrounding environment. |
| Hasegawa has identified five major objectives for sustainable design as follows [14]: |
| Resource efficiency |
| Energy efficiency |
| Pollution prevention |
| Harmonization with environment |
| Integrated and systemic approaches |
| -Note: The terms green design, ecological design, sustainable design, environmentally conscious design, green architecture, environmentally responsible design are often used interchangeably. However, there can be subtle differences; for example, green products can be specified for a sustainable project. Green design often implies a micro perspective, with protection of people's health, safety, and well-being as the foundation for design decisions. Sustainable design often implies a macro perspective, with enhancement of the global environment and protection of the world's ecosystems as the underpinning for design decisions. Environmentally responsible design implies an interest in the both green and sustainable design [8]. 6) Smart Design Approach: Smart design for buildings is emerging at faster and faster rates. As technologies converge and to learn. Smart architecture is efficient, it does more with less. Light and ephemeral may be the most efficient point of departure, or maybe heavy and enduring; it depends on what the use and purpose are. Smart architecture is always time-based, it reacts in differing time cycles to changing user exigencies, climatological conditions, changes of function and social developments. Smart architecture is system-based, it relates back, it is evolutionary, it is network-minded and exhibits swarm behaviour. Smart architecture is „naturalâÃâ¬ÃŸ, it speaks for itself, learns from nature, uses it when necessary. Smart architecture sees technology not as an enemy of nature but as a natural ally, conditions, changes of function and social developments. Smart architecture is system-based, it relates back, it is evolutionary, it is network-minded and exhibits swarm behaviour [16]. 7) Level-1 Design Approach: The concept of "wholes" is not new. In 1926, Jan Christian Smuts, a South African Prime Minister and philosopher, coined the term "holism". He believed that there are no individual parts in nature, only patterns and arrangements that contribute to the whole. Buckminster Fuller also said back in 1969 while working on the space program: "Synergy is the only word in our language that means behaviour of whole systems, unpredicted by the separately observed behaviours of the system's parts or any subassembly of the system's parts." Whole Building Design draws upon these concepts of synergies and interconnectedness and consists of two components: an integrated design approach and an integrated team process. The "integrated" design approach asks all the members of the building stakeholder community, and the technical planning, design, and construction team to look at the project objectives, and building materials, systems, and assemblies from many different perspectives. This approach is a deviation from the typical planning and design process of relying on the expertise of specialists who work in their respective specialties somewhat isolated from each other. Whole Building design in practice also requires an integrated team process in which the design team and all affected stakeholders work together throughout the project phases and to evaluate the design for cost, quality-of-life, future flexibility, efficiency; overall environmental impact; productivity, creativity; and how the occupants will be enlivened. The 'Whole Buildings' process draws from the knowledge pool of all the stakeholders across the life cycle of the project, from defining the need for a building, through planning, design, construction, building occupancy, and operations [17]. In buildings, to achieve a truly successful holistic project, these design objectives must be considered in concert and in balance with each other. Table 1 shows Objectives & Tools of Whole Building Design Approach. |
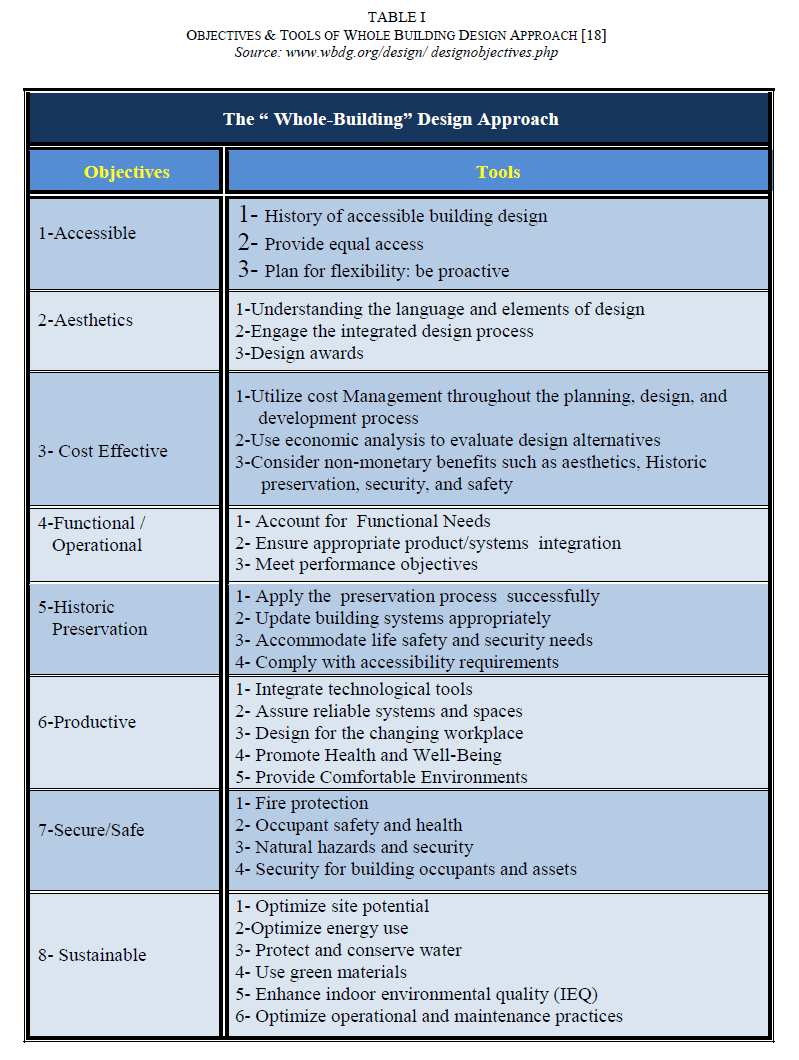 |
| B. Analysis of the Design Approaches At this point of the theoretical analytical method, the researcher investigates Similarities and differences among previous design approaches, as well as their inter-relationships so as to reach the suitable approach to select to be taught to architecture department students, and to direct them through design studio .Table 2 shows principles and priorities and of various design approaches. |
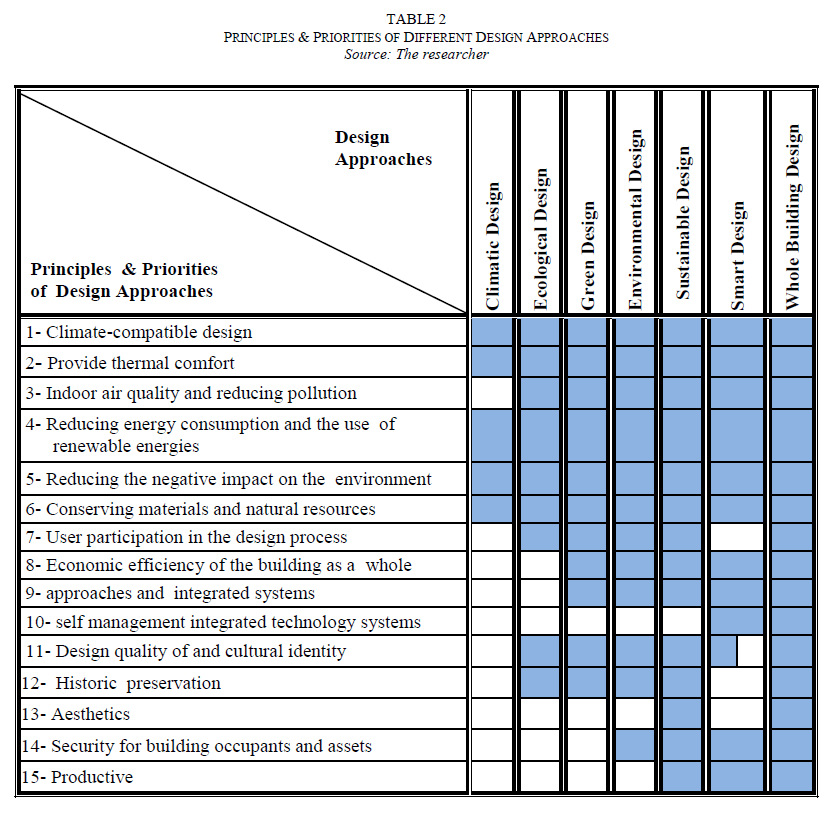 |
| C. Results of the Analysis Analysing the previous table, the following results can be realized: The first five approaches ( climatic , ecological , environmental , green and sustainable ) can be considered environmental design approaches so long as their main concern is with the issues related to environment protection with its natural resources , pollution decrease , adjustment to climate ,etc.... , though some of them contain some economic and social principles . The relationship among the first five design approaches can be considered a cumulative one in the sense that each approach is just a part of the following one , bearing in mind that there are differences in priorities order and the details of some parts. It can be said that words like: environmental, ecological, green and sustainable are inter-changeable and the differences among them are so slight that they can be discerned from a building into another. This of course lead to distraction where speaking about such approaches, especially in beginners like architecture departments' students. This may account for the importance of having one approach that includes all design approaches, being used under one name only. Smart design approach is considered a technological one in the first place, as it depends on the use of digital revolution in managing the building. Hence , the architect is required to be well-aware of the most recent techniques not only in the field of architecture , but also in the realm of using various technological systems within a single building putting different suggestions of how to connect them together . "The whole building design" is considered the last design approach to appear; a look at the principles and objectives of this approach shows that it includes those of other design approaches. Therefore, the researcher suggests that this approach will be the focus of the second part of this study: the applied methodology. |
III. THE APPLIED METHODOLOGY |
| This part discusses how to put a method with which to teach the approach of "The whole building design" in a cumulative way divided by the years of study in the department of architecture. The student is required in every semester to apply what he/ she has learned before of the principles of this approach in architectural design studio. He / she is also required to apply all he / she has acquired of the principles and objectives of the approach in his / her graduation project. Every student's acquisition of the basic of the approach will be at the core of the evaluation process. Table 3 shows the studying courses suggested to acquire the basics of this approach, whereas Fig. 1 shows how to apply these courses to the projects presented in the design studio in both gradual and cumulative ways at the same time. |
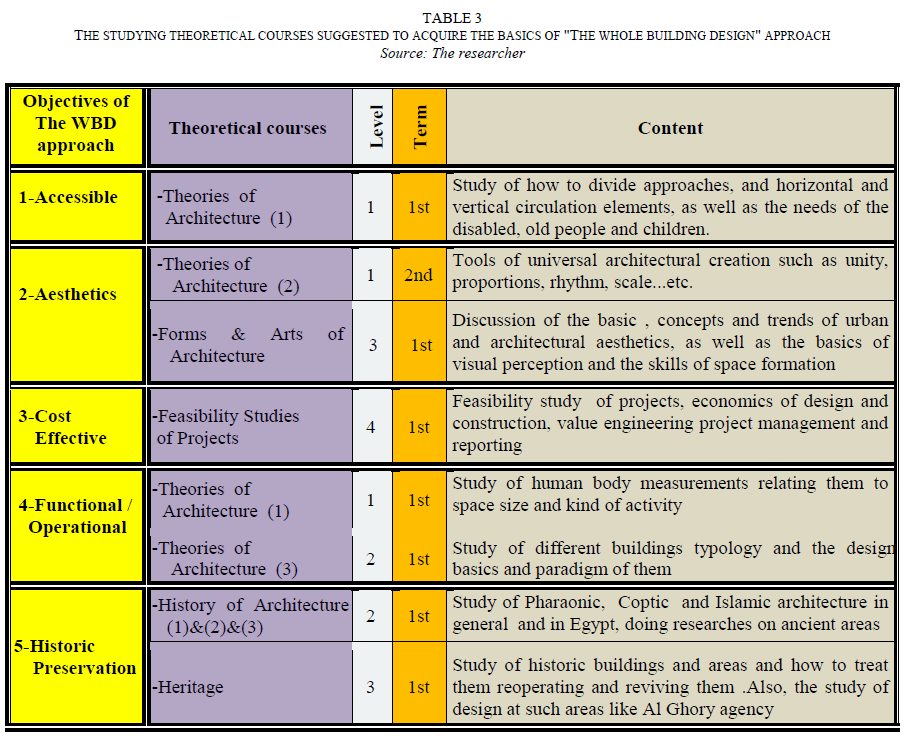 |
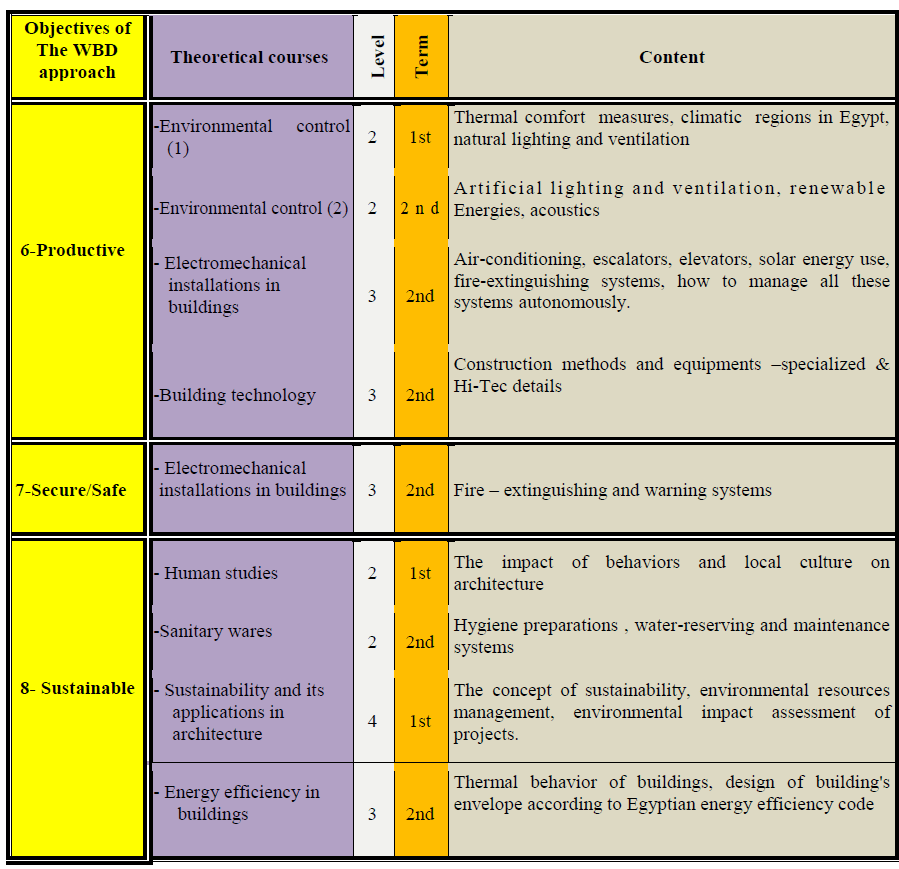 |
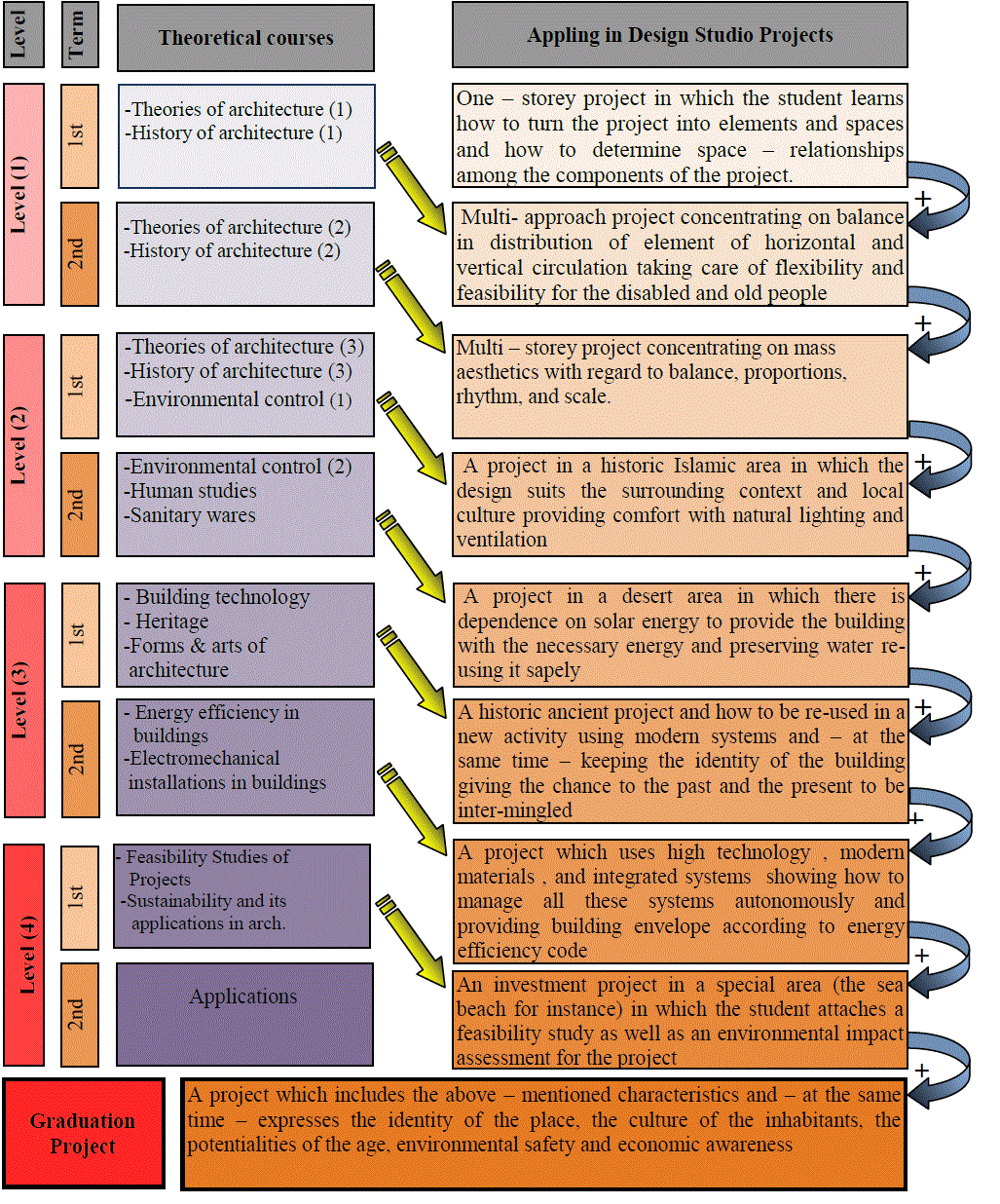 |
IV. CONCLUSION |
| The study concludes that backwardness of Egyptian architectural product away from the world's sophisticated architecture is caused by absence of identity , lack of prospective vision and unawareness of lots of architects of significant issues like environment protection , energy , the concept of sustainability with its different dimensions , and modern science techniques .This resulted in architecture that does not interact positively with the environment nor responds to modern age achievements. The study also concludes that one of the most important causes of such problems is weakness of study in the stage of university architectural education represented by the disinterest in the study of design approaches as should be done. The study found out that studying these design approaches suffers from lots of problems, most important of which are by laws of some architecture departments do not have independent studying courses of these approaches or they are optional in some other departments. In addition, many of the design approaches are similar in their principles and objectives, as a result of which may lead to distraction and confusion in students. Even if such approaches are studied, this is always done separately in theoretical courses not applicable inside design studio. After analysing the various design approached, the study has reached the following results; |
| Design approaches ( climatic , ecological , environmental , green and sustainable) are considered environmental approaches in the first place , since they all focus on the issues related to environment protection , pollution reduction , climate adjustment , .....etc. |
| The relationship among the first five designing approaches can be considered a cumulative one in the sense that each approach is just a part of the following one. |
| It can be said that words like environmental, ecological, green and sustainable are interchangeable and this may confuse student. |
| Smart design approach is considered a technological one. This forces the architect to be well – aware of modern science techniques and how to use the building's technological systems co-ordinating them. |
| The "Whole building design" approach is considered the last of these approaches to appear. It has included all the principles and objectives of other design approaches. |
| The study recommends that "Whole building design" approach should be the accredited approach to be used to teach design approaches because of the importance of having one unified approach that includes all other approaches ' basics and has one main heading . |
| The study also recommends that the method suggested for teaching the "whole building design" approach should be used and applied in architectural design studio in a gradual and a cumulative ways. |
References |
|